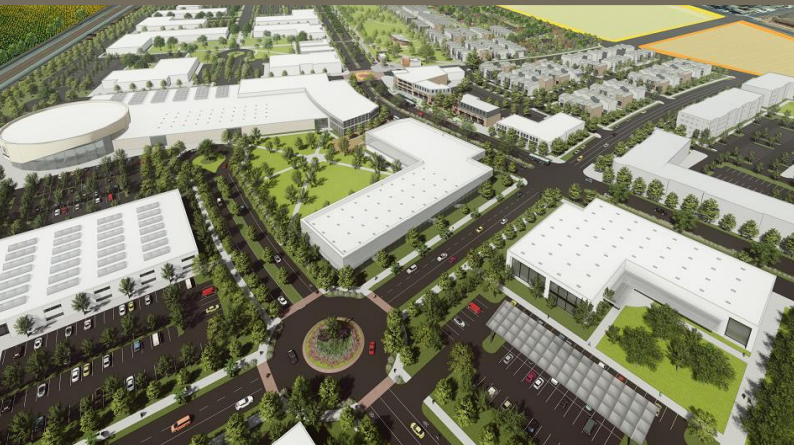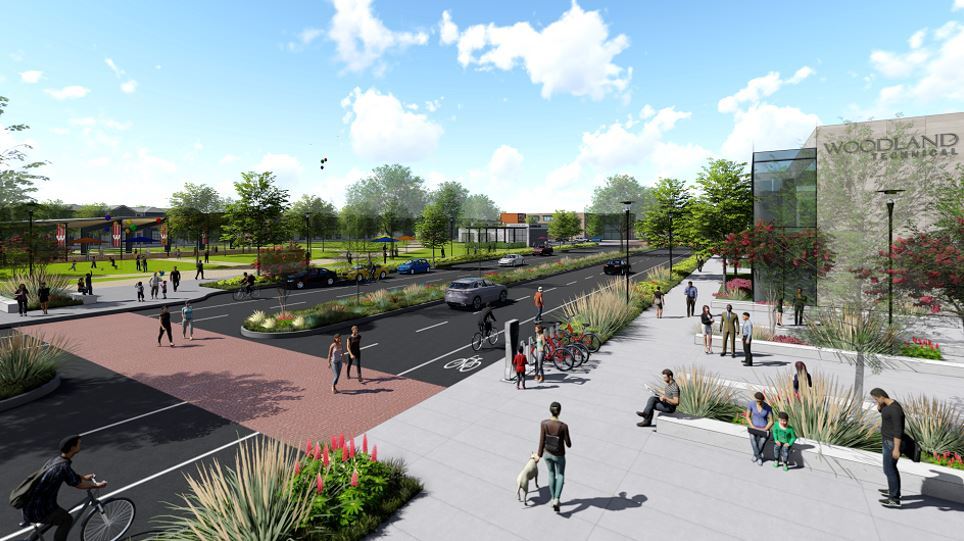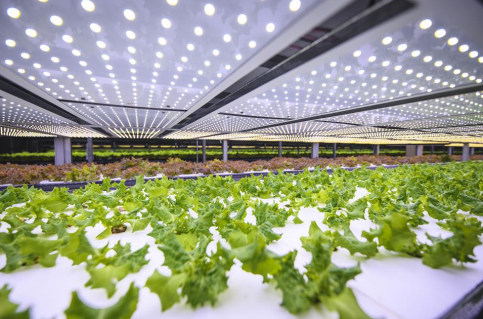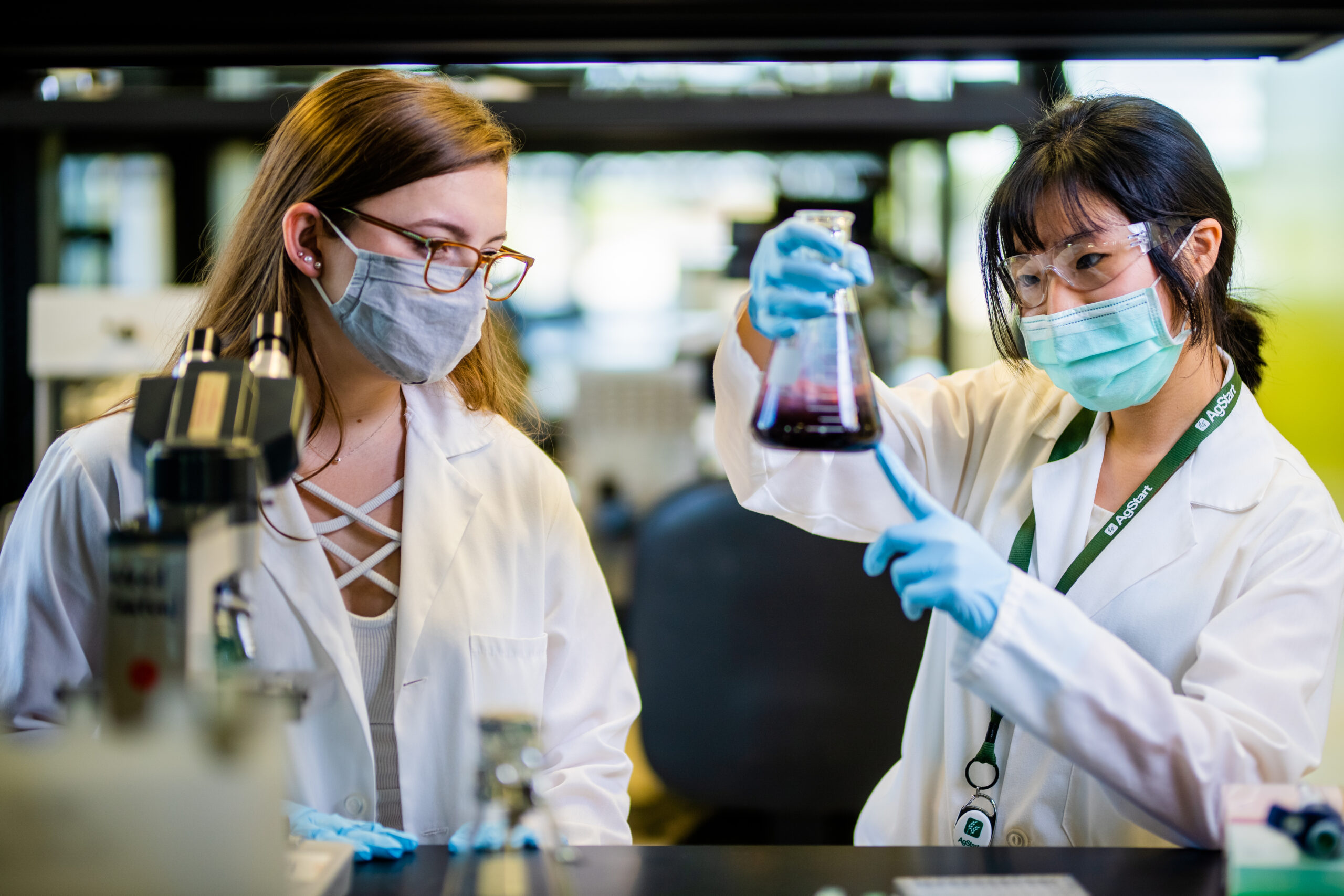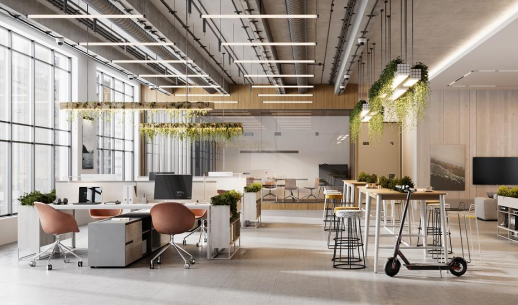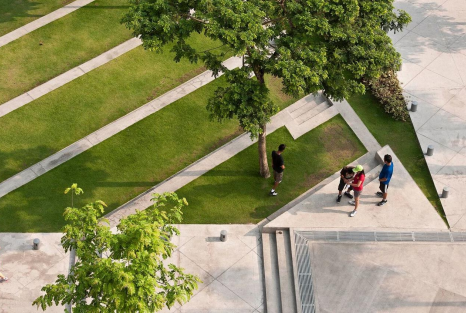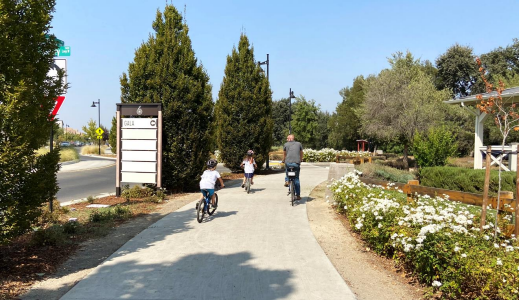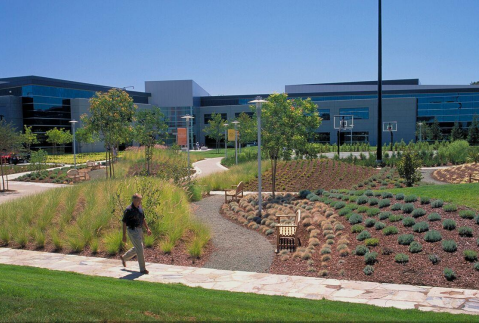Woodland Research & Technology Park
Building on over 100 years of food and agriculture innovation in the City of Woodland, the Woodland Research & Technology Park (WRTP) is envisioned as a dynamic innovation and technology hub where leading-edge companies can connect with start-ups and business incubators in a physically compact, walkable, bike-able, and connected setting.
